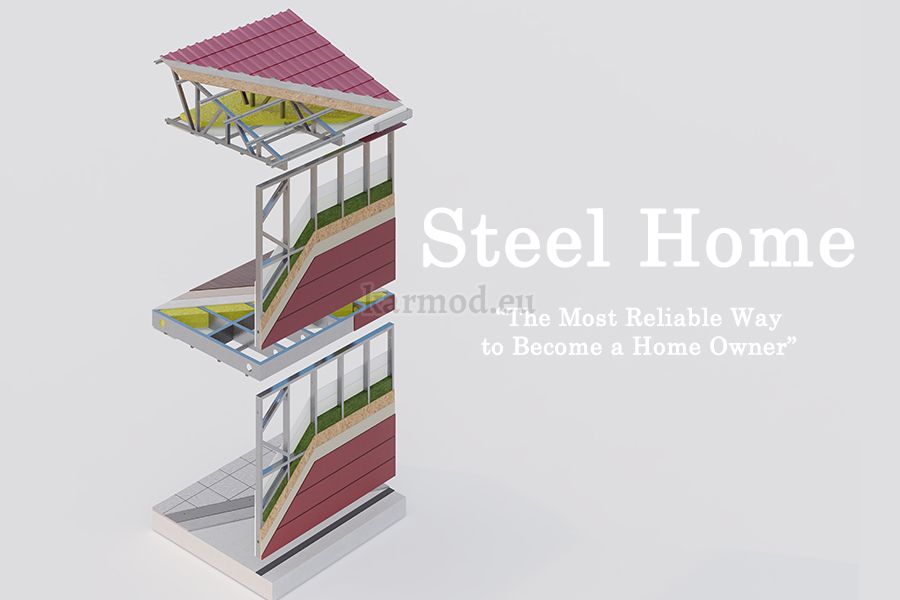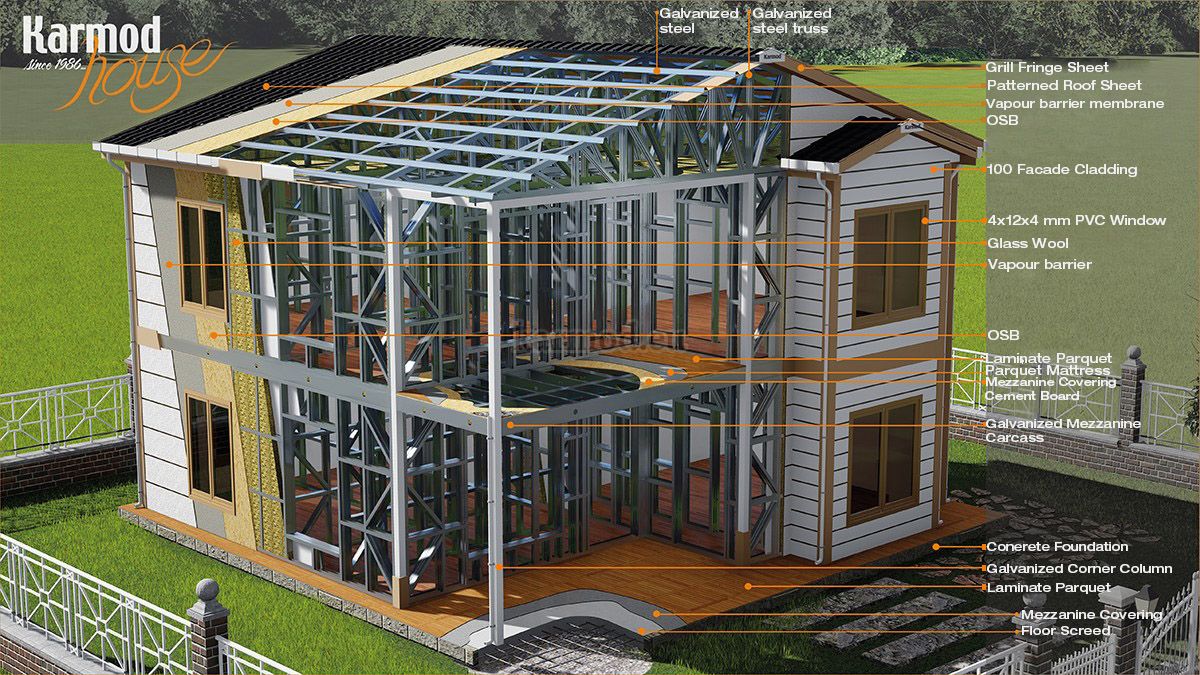Steel Homes Design
When it comes to exploring the architectural landscape of the 21st century, one cannot ignore the emergence of steel homes. A steel home isn't just a residence; it's a testament to the versatility and durability of steel as a building material.
The steel home design offers a distinct combination of practicality and aesthetic appeal. In essence, these homes balance the industrial charm of steel with the warm, welcoming ambiance of a residential space. Modern steel homes break away from the conventional architectural styles and bring forth a minimalist and sleek design that's truly inspiring. Architects and homeowners alike appreciate the material's ability to create wide, open spaces without the need for supporting beams or columns. This characteristic allows for creative, spacious, and utterly unique layouts that reflect the owner's individuality.
Steel Homes Images
To truly appreciate the beauty and versatility of steel homes, one must turn to steel home Images. The internet is awash with stunning examples, each more impressive than the last. These images vividly showcase the sheer diversity of steel homes, ranging from straightforward, single-story dwellings to expansive multi-story residences. Each image is a testament to the unlimited potential of steel as a home-building material, pushing the boundaries of design and functionality. They depict the beauty of these steel-framed structures in various settings, further amplifying their allure and adaptability.
Steel Homes Inside
Taking a peek inside a steel home opens a world of endless possibilities in steel-framed homes. Every corner of the house, from spacious living rooms with high ceilings to minimalistic kitchens that exemplify the sophistication of steel, is a spectacle in its own right. The inside of a steel home often features large glass windows to foster a seamless connection with the outdoors, thereby amplifying the beauty and openness of the design. It's this combination of robust steel and delicate interior elements that create a truly extraordinary living space. The interiors of steel homes are a testament to modern, sustainable living without compromising on style and comfort.
In conclusion, whether you are interested in modular homes, looking for a tiny house experience, or are fascinated by the architectural prospects of container homes, a steel frame house can cater to a variety of tastes and preferences. Embracing this alternative building material could mean stepping into a future where design possibilities are truly limitless.
Steel Homes Manufacturing and Montage
The manufacturing and montage of steel homes, specifically steel homes, is a process that involves multiple stages.
- Design: Initially, the steel home design is conceived, taking into account the layout, room sizes, and a variety of other aspects to ensure that the steel house is not only visually appealing but also functional and comfortable.
- Fabrication: The steel home fabrication process comes next, cutting and shaping steel components as per the house design. This can include the steel construction house, steel modular homes, and even stainless steel home components.
- Assembly: The steel prefab homes components are then assembled, forming the structure of the house. This process is often quicker and more efficient than traditional building methods. In this stage, the prefabricated steel homes and steel modular homes begin to take shape.
- Finishing: Once the basic structure is complete, the finishing touches are added. This includes insulation, plumbing, and electrical systems, along with interior and exterior finishes that could reflect a modern steel home design or a simple steel home design.
- Montage: The final step is the montage or installation on-site. This often involves connecting the prefabricated steel framing and ensuring it's securely fastened to the foundation. steel home builders take care of this step, ensuring a sturdy and safe home.

Steel Homes Cost and Price
Calculating the cost and price of steel homes or steel home can be intricate as it depends on multiple factors.
- Design Complexity: A more complex modern steel home design or contemporary steel homes design will naturally cost more due to the additional labor and materials required.
- Size: Larger steel homes for sale naturally cost more than smaller ones because of the increased amount of materials and labor.
- Location: The location of your steel prefab homes can also impact the price. Local building codes, labor costs, and transportation fees can all affect the final price.
- Customization: Custom features or design elements, such as custom steel homes or a steel cottage design, can add to the price of the house.
Despite these variables, steel homes prices often remain more affordable than traditional houses. The efficiency of the manufacturing process and the durability of steel as a building material make low cost steel home design and low cost steel home options a viable choice. By choosing prefab steel homes, homeowners can save on both the initial purchase price and long-term maintenance costs.
Steel Home Plans
Steel Home Projects
steel home projects have been gaining popularity worldwide due to their sustainability, efficiency, and affordability. Here are some key points that define such projects:
- Affordability: Prefabricated homes, especially prefab steel homes, are a cost-effective housing solution. Due to the streamlined construction processes and efficient use of materials, they have become a viable option for affordable housing initiatives.
- Versatility: steel home design is highly adaptable and can cater to a vast array of architectural styles and personal preferences. This versatility allows for the creation of unique and customized steel home projects.
- Quick Construction: One of the major advantages of prefab steel homes is the rapidity of construction. As these houses are pre-made, the on-site assembly time is significantly reduced, thereby shortening the overall project timeline.
- Sustainability: steel homes and steel homes, in general, are environmentally friendly. Steel is a recyclable material, and the building process is considerably less wasteful than traditional construction methods.
Steel Home Technical Details

A deep understanding of the technical details of a steel home is crucial for prospective owners or builders. Here are some key technical elements:
- Construction: Steel houses are built using a network of steel columns and beams that are assembled to form the structural framework of the house. This steel home fabrication process can be completed off-site, in the case of prefab steel homes.
- Insulation: Proper insulation is crucial in steel homes to maintain comfortable indoor temperatures. This is typically achieved by incorporating insulating materials within the wall and roof cavities.
- Durability: Steel homes have a significant advantage in terms of durability, given that steel is resistant to many issues that wood-framed houses face, such as termites and rot.
- Cost: The cost of a steel home can vary based on various factors such as the design complexity, local cost of materials and labor, and the size of the house.
By understanding these factors, one can make a more informed decision about the suitability of a prefab house as a viable housing option.

Second Hand or Used Steel Home Disadventages
While purchasing a second hand or used steel home might seem like an affordable choice considering the relatively low steel kit home prices, there can be some potential disadvantages to this option.
- Reduced Customization: One of the major attractions of new steel homes is the ability to customize the home to your specific needs and desires, like custom steel homes. Buying a used house reduces this possibility.
- Potential Damage: Used or second hand steel homes could have sustained damage that's not immediately visible. Issues with the steel construction house, for instance, might only become apparent after purchase.
- Outdated Design: A used steel home might not embody a modern steel kit homes design. Instead, it could feature a more outdated, less desirable simple steel home design.
- Lack of Warranty: New homes often come with warranties that cover certain defects or problems. This might not be the case with a used home, leaving you to shoulder any necessary repair costs for the stainless steel home or light steel homes.
- Limited Energy Efficiency: New steel homes often incorporate the latest energy-efficient technologies and building practices. A used or second hand home might not offer the same energy-saving features, leading to higher long-term running costs.
- Unknown Building Standards: Although the steel kit home prices might be enticing, the unknown quality of the prefabricated steel framing and construction practices could prove problematic in a used house.
Remember, the low cost steel home design shouldn't be the only factor considered when buying a home. The quality, durability, and suitability of the contemporary steel homes should also be carefully evaluated, especially when considering a second hand or used steel home.


