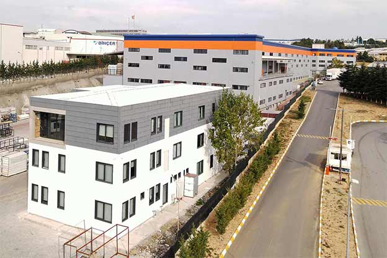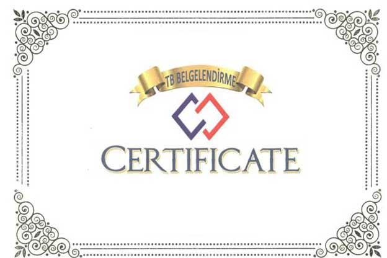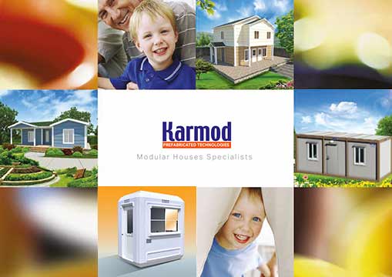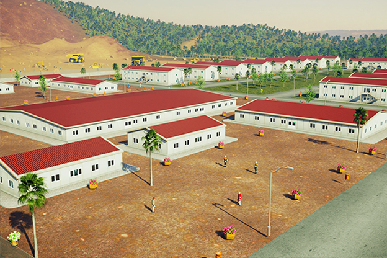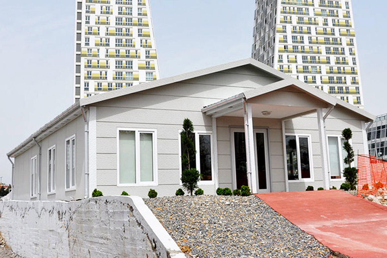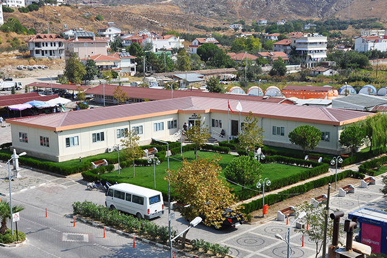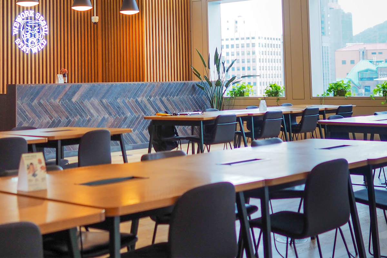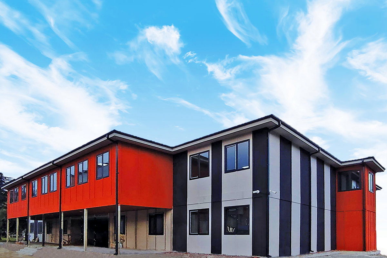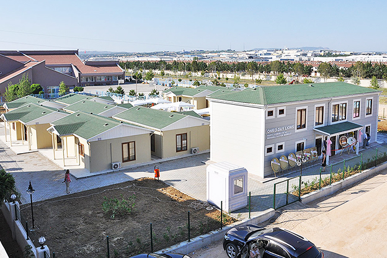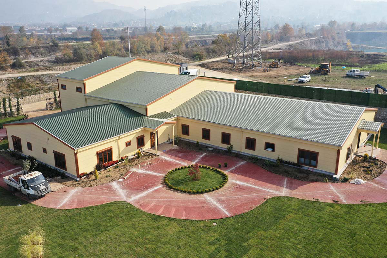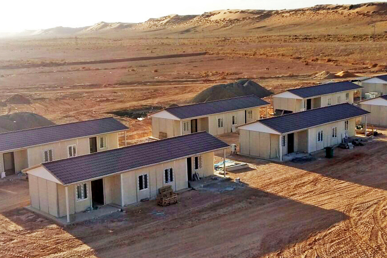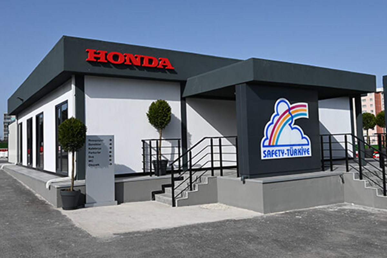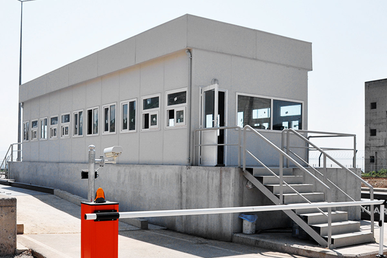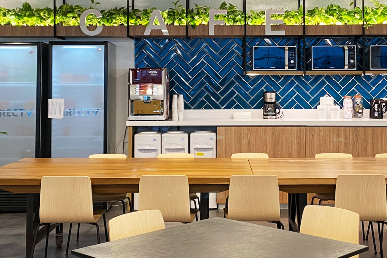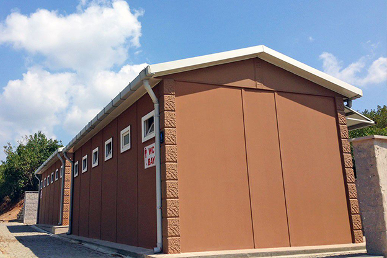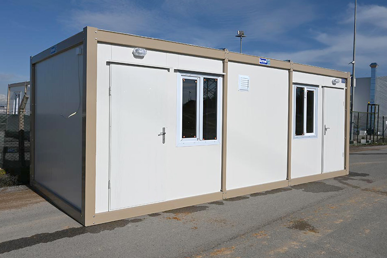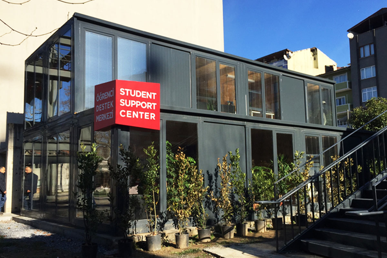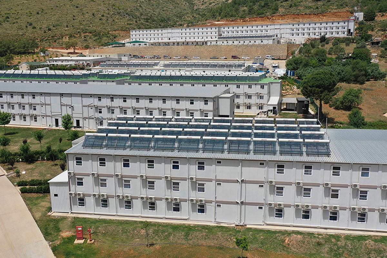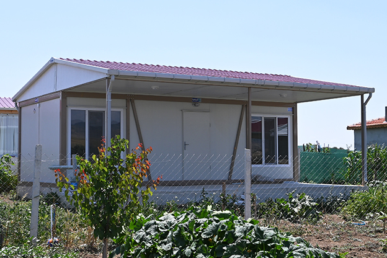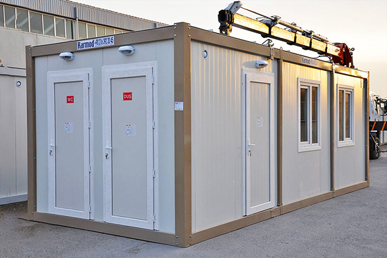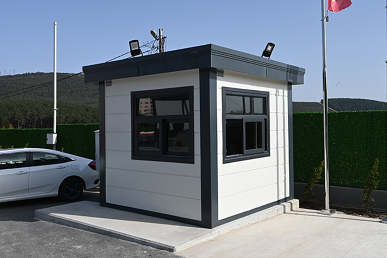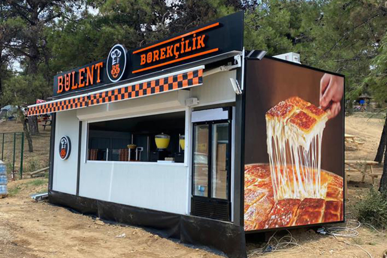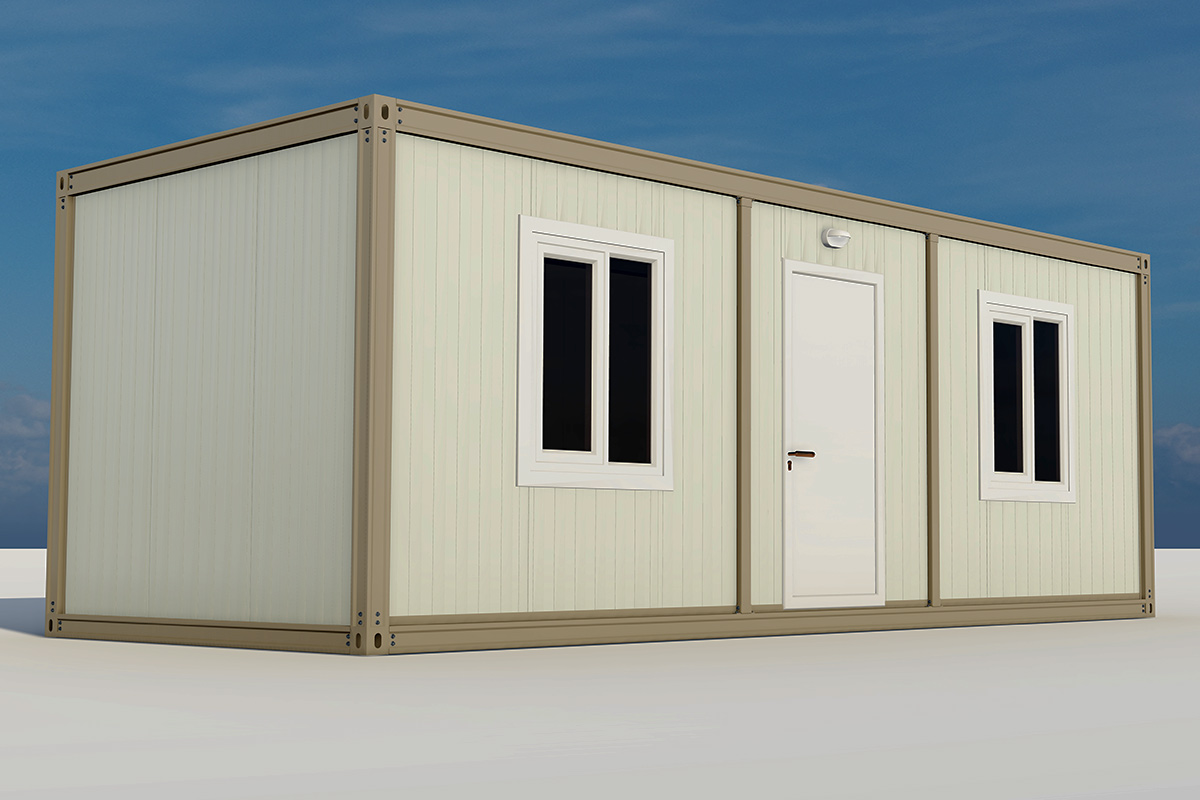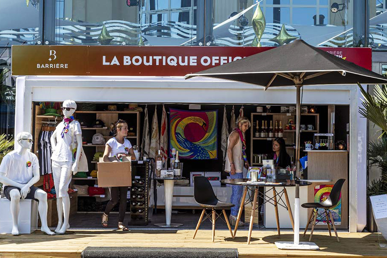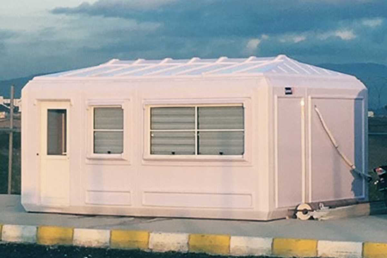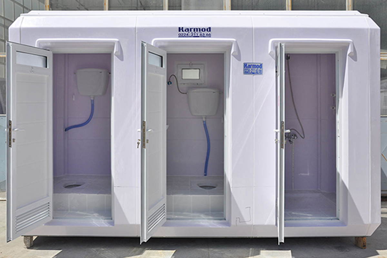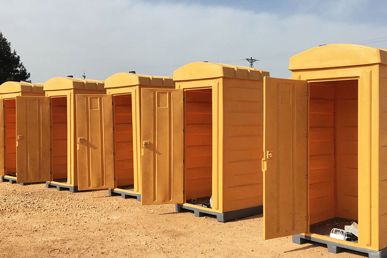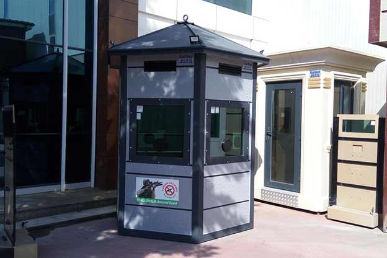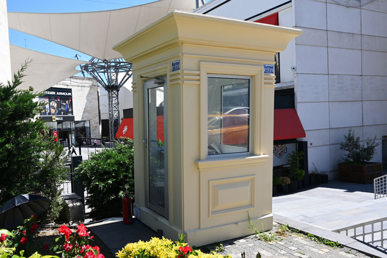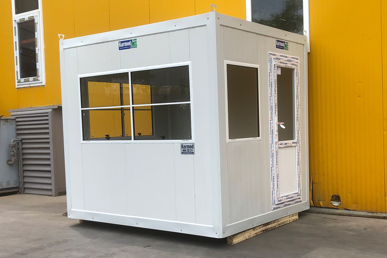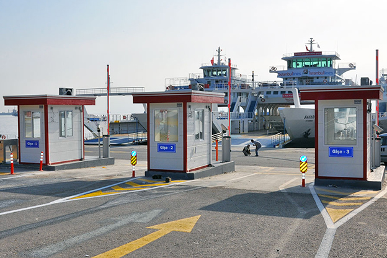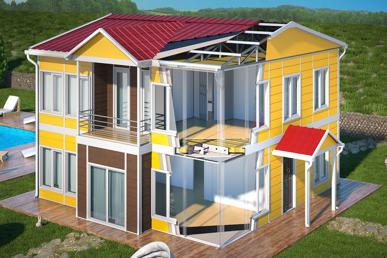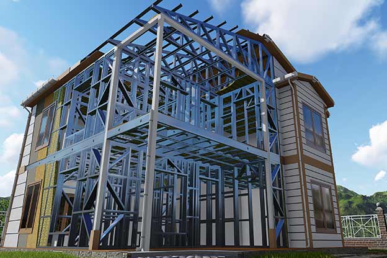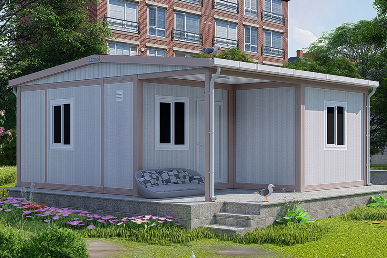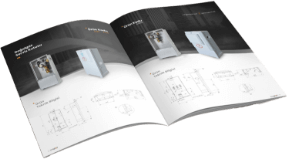Better and faster prefab homes in Scandinavia
We serve our clients by offering turnkey offsite framing solutions and Scandinavian inspired prefab home designs optimized for our unique prefab modular building system. Scroll through the tabs below for the service that best suits your needs.
Our Karmod Series Scandinavian house Models and specially designed prefabricated houses are inspired by the best of Scandinavian home design. All of our standard models are Karmod ready, built using high quality building materials and prefabricated homes are built using our unique factory building process. Our Architects and Engineers, our design professionals have spent time and effort on prefabricated houses so you don't have to. From guest suites to multi-family residences, our range of modular prefab homes was invented to make custom projects as simple as possible.
Quite simply, it's the fastest way to steel framing. Our Home Projects are airtight for days, not weeks, allowing for a 65-85% reduction in framing time and greater program flexibility. You won't find a faster way to new tech Steel Framing.
We build higher quality housing in Scandinavia
Provides up to 70% reduction in steel framing time compared to traditional in-situ methods. For Detached prefab houses we manufacture for Scandinavian, our projects are typically airtight and ready in 4-6 days. Our delivery solutions of prefabricated houses in Scandinavia to offer at a competitive cost and on a fixed schedule. This means less variability and easier production planning.
Prefab home production offers unrivaled high quality with significantly less waste (both time and material). Our factory production-controlled processes and digital technological production modeling mean that components are manufactured exactly to specifications with little or no rework, each time. Building Material optimization algorithms and detailed pre-planning allow us to reduce significant material consumption by up to 20%. We offer end-to-end architectural design services. Discover our standard models (Simple Series) and special design solutions.
Our Karmod in-house architectural design team works with prefab home owners, builders and developers to create beautiful designs that align with our modular building technology and systems.
Healthy prefab houses inspired by Scandinavian nature
We help developers and builders build better prefab homes through design, and cutting-edge and proven Scandinavian-inspired and insulated panel off-site construction. Our building system exemplifies the future of panel construction with real results for our developer and builder customers.
Our Scandinavian Prefab house process results in an 85% reduction in onsite framing time while providing better quality, fewer onsite issues, higher inspection pass rates and less onsite management. Our technology, at every step of improving collaboration and coordination, ultimately simplifies the steel framing process for our customers. Scandinavian Are you wondering what it takes to complete the prefab house project with us? Check out our process for each of our services below.
Our highly flexible paneled modular building system allows you to realize all the proven benefits of offsite construction – guaranteed cost and schedule, serious cycle time compression, unrivaled quality and reduced waste – without limiting your creativity or design flexibility. If your project can be framed with galvanized steel on site, we can design it with our insulated paneled building system. Our architects in our office are ready to work with you to design your dream prefab house in Scandinavia. We focus on providing our clients with beautiful, custom, Scandinavian inspired prefab home designs optimized for our offsite modular building system. Trust your Scandinavian prefab house costs and schedule. We deliver all our projects at a competitive fixed cost and on a defined schedule – meaning less variability and easier project planning.

